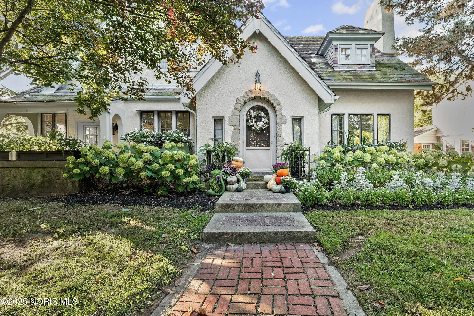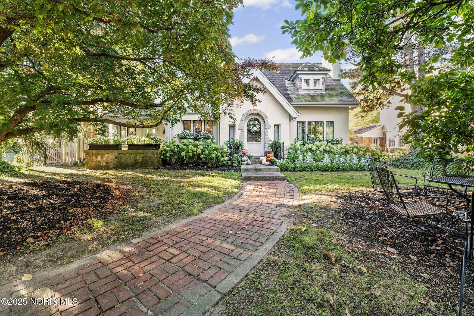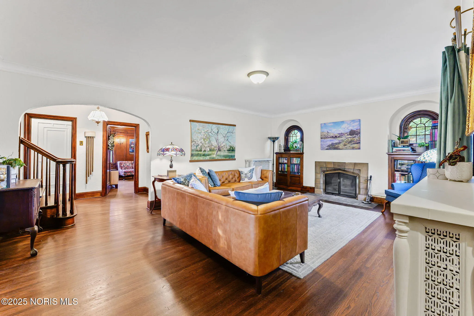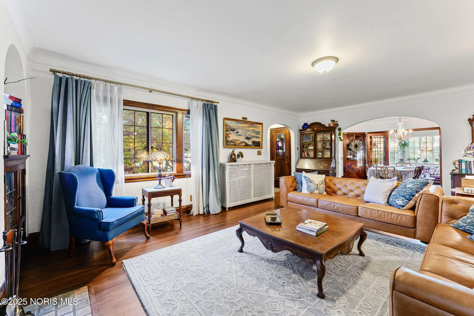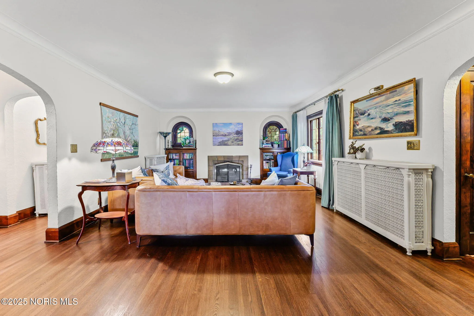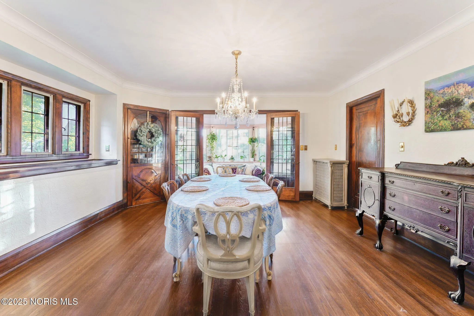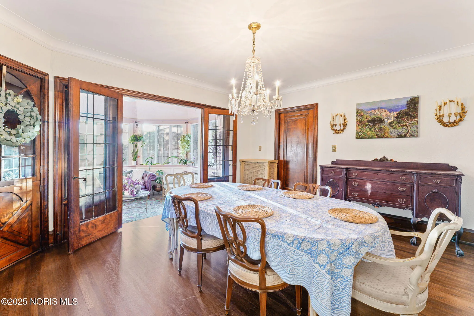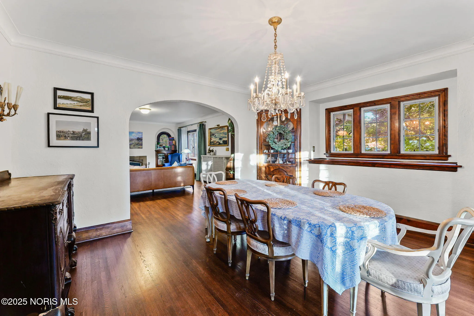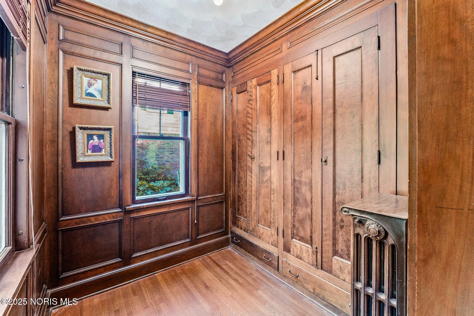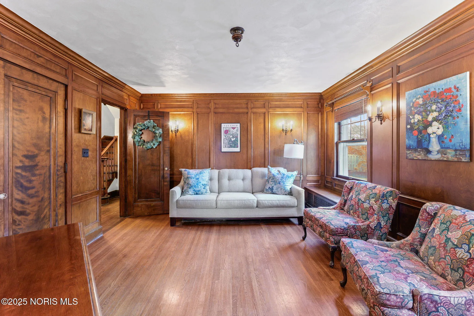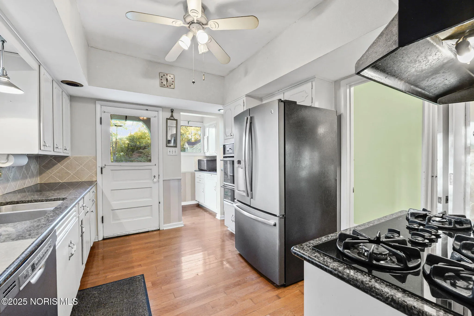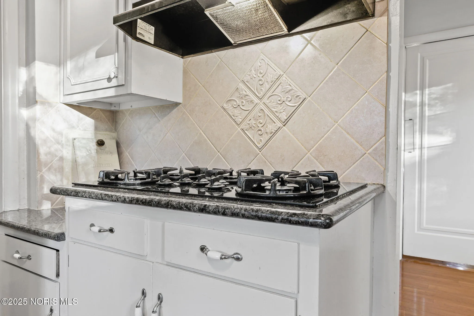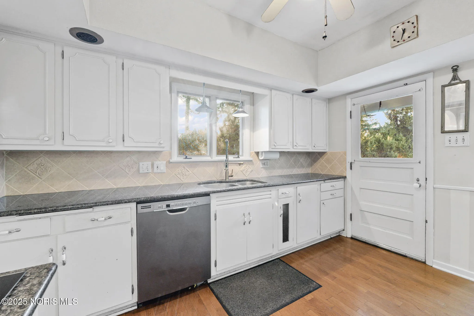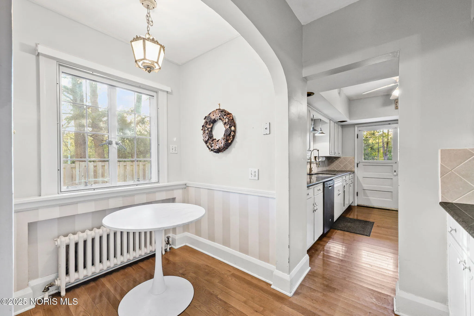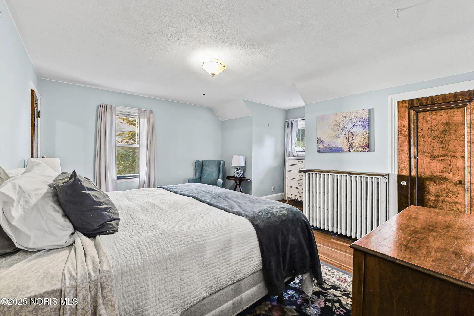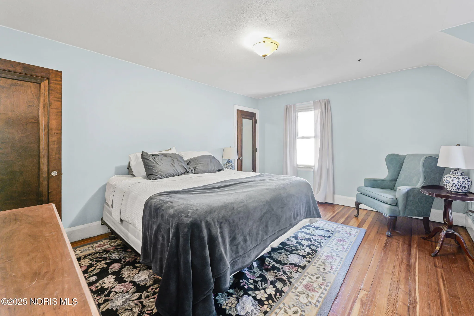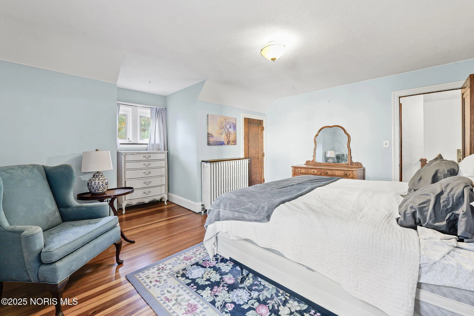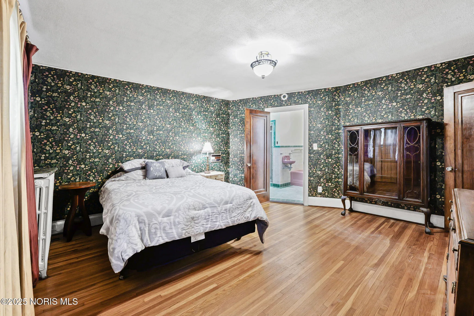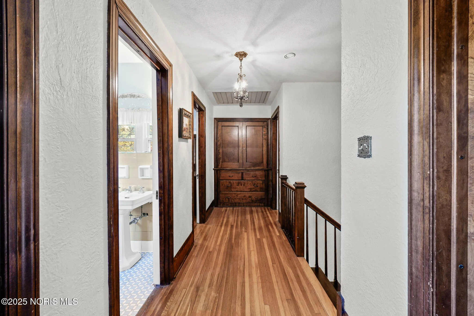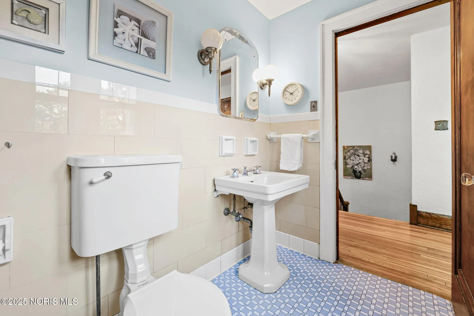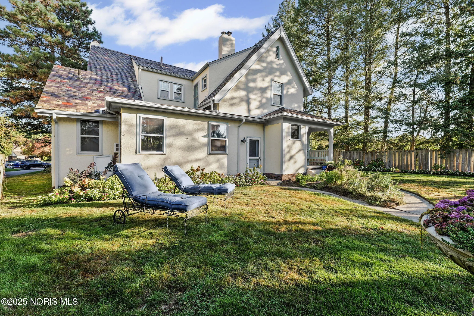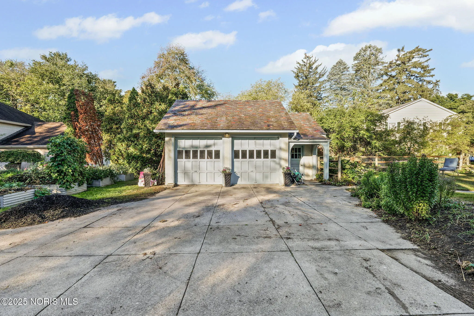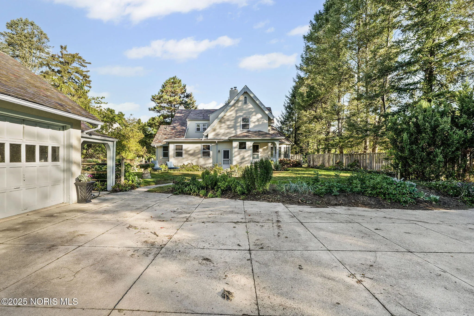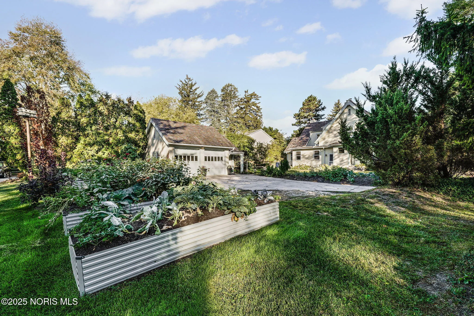Property Description
Architectural beauty, quality craftsmanship, and classic elegance characterize this 2,995 square foot home located in Ottawa Hills. This home boasts three spacious bedrooms, a dedicated home office, and a large living room which features a fireplace with arched built-ins on either side. Gleaming hardwood flooring extends throughout, highlighting the original charm of the home. The sunroom off the dining room offers an additional cozy living space. The full basement has excellent storage and houses the laundry room, a half bath, and a living space with a fireplace and Terrazzo flooring. Step outside to discover exquisite, meticulously maintained gardens that perfectly complement the stucco, stone, and slate exterior.
Features
- Heating System:
- Natural Gas, Boiler
- Cooling System:
- Ceiling Fan(s), Wall Unit(s)
- Basement:
- Full, Partially Finished, Daylight
- Fence:
- Privacy
- Fireplace:
- Living Room, Wood Burning, Basement
- Patio:
- Front Porch, Side Porch
- Parking:
- Concrete, Driveway, Detached Garage
- Architectural Style:
- Traditional
- Exterior Features:
- Garden
- Fireplaces Total:
- 2
- Flooring:
- Hardwood
- Interior Features:
- Walk-In Closet(s), Eat-in Kitchen, Primary Bathroom, Built-in Features, Cove Ceiling(s)
- Laundry Features:
- In Basement
- Sewer:
- Public Sewer
- Utilities:
- Electricity Connected, Water Connected, Sewer Connected, Natural Gas Connected
Appliances
- Appliances:
- Dryer, Dishwasher, Refrigerator, Washer, Gas Cooktop, Wall Oven
Address Map
- Country:
- US
- State:
- OH
- County:
- Lucas
- City:
- Ottawa Hills
- Area:
- Ottawa Hills
- Zipcode:
- 43606
- Street:
- Bancroft
- Street Number:
- 3305
- Street Suffix:
- Street
- Street Dir Prefix:
- W
Neighborhood
- Elementary School:
- Ottawa Hills
- High School:
- Ottawa Hills
- High School District:
- Ottawa Hills
- Middle School:
- None
MLS Addon
- Office Name:
- The Danberry Co
- Agent Name:
- Lisa Donald
- Association Fee:
- $0
- Semi Annual Tax:
- $0
Additional Information
- Construction Materials:
- Stucco
- Electric:
- 200+ Amp Service
- Foundation Details:
- Block
- Garage:
- 2.0
- Lot Features:
- Corner Lot
- Lot Size Dimensions:
- 107 FF
- On Market Date:
- 2025-10-25
- Stories Total:
- 2
- Virtual Tour:
- https://www.propertypanorama.com/instaview/toledo/10000263
- Water Source:
- Public
Listing Information
- List Agent Mls Id:
- 1DONALDLA
- List Office Mls Id:
- DAN05
- Listing Term:
- Cash,Conventional,FHA,VA Loan
- Mls Status:
- Active
- Modification Timestamp:
- 2025-10-27T06:34:12Z
- Originating System Name:
- NORIS
- Status Change Timestamp:
- 2025-10-25T07:16:01Z
Residential
3305 W Bancroft Street, Ottawa Hills, Ohio 43606
3 Bedrooms
4 Bathrooms
2,995 Sqft
$375,000
Listing ID #10000263
Basic Details
- Property Type :
- Residential
- Listing Type :
- For Sale
- Listing ID :
- 10000263
- Price :
- $375,000
- Bedrooms :
- 3
- Rooms :
- 8
- Bathrooms :
- 4
- Half Bathrooms :
- 2
- Living Area :
- 2,995 Sqft
- Year Built :
- 1927
- Lot Area :
- 0.40 Acre
- Status :
- Active
- Full Bathrooms :
- 2
- Property Sub Type :
- Single Family Residence
- Roof:
- Slate
- Status :
- Active


