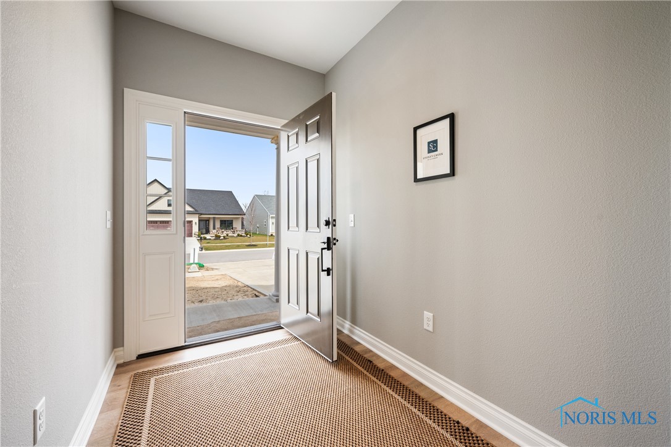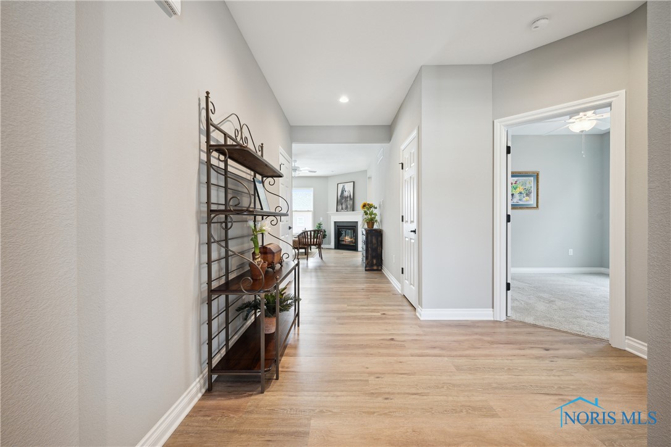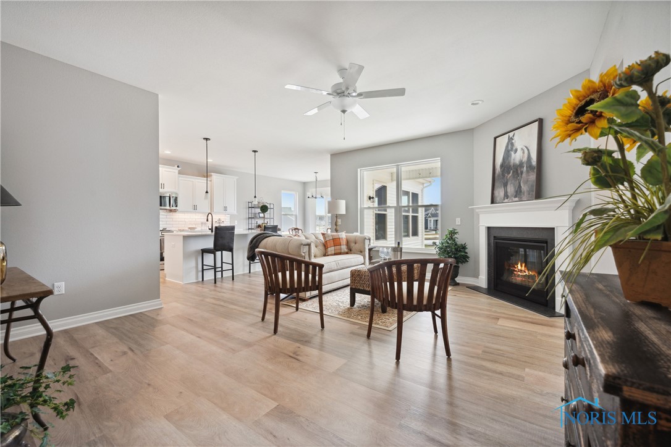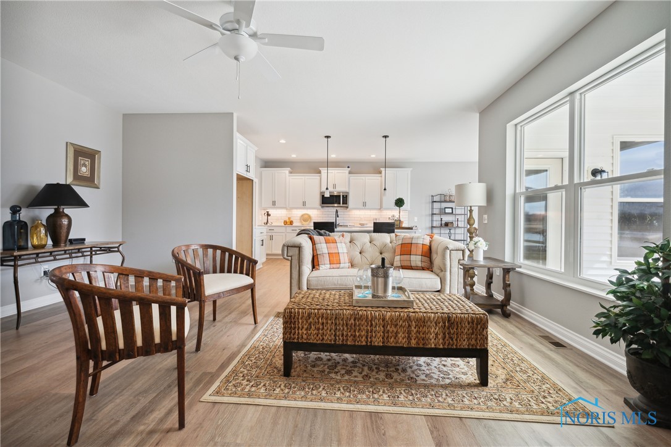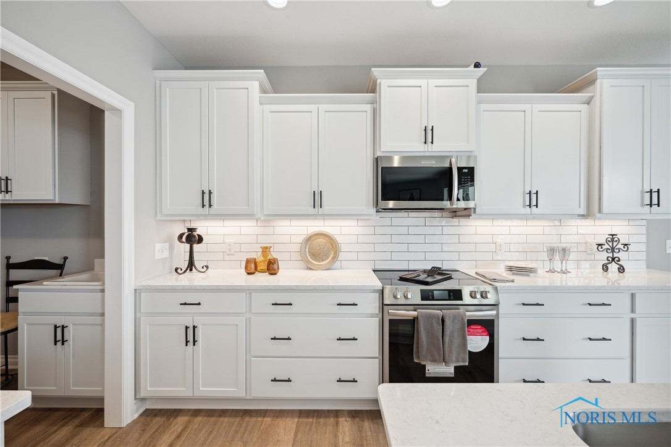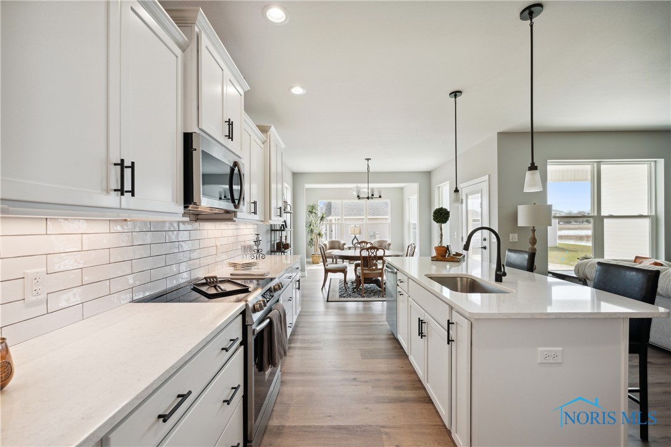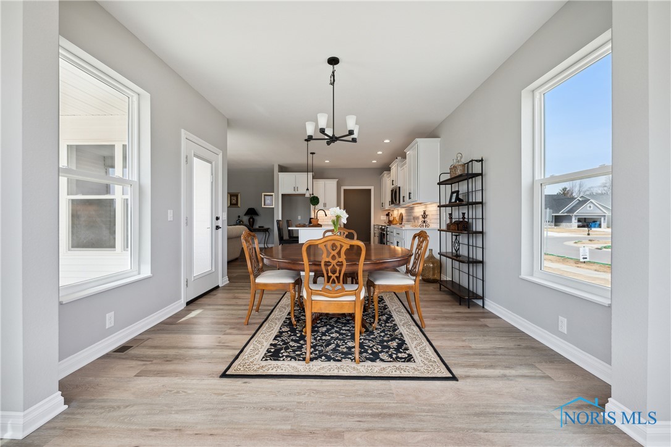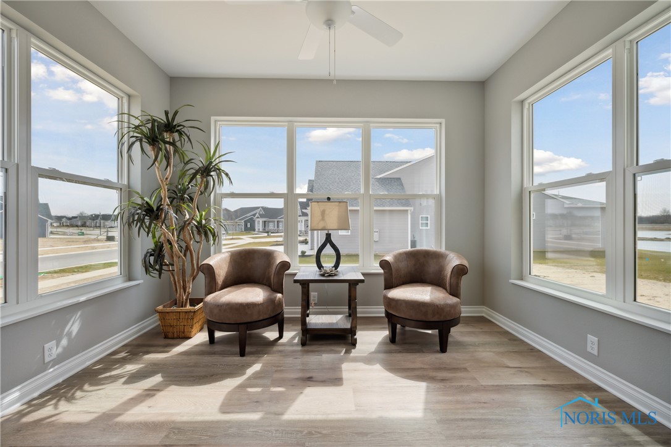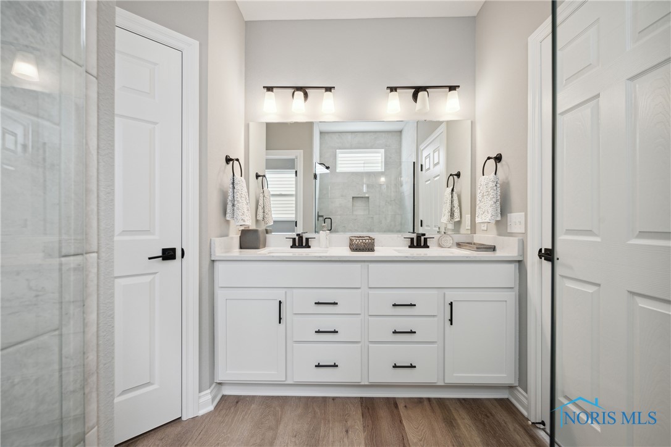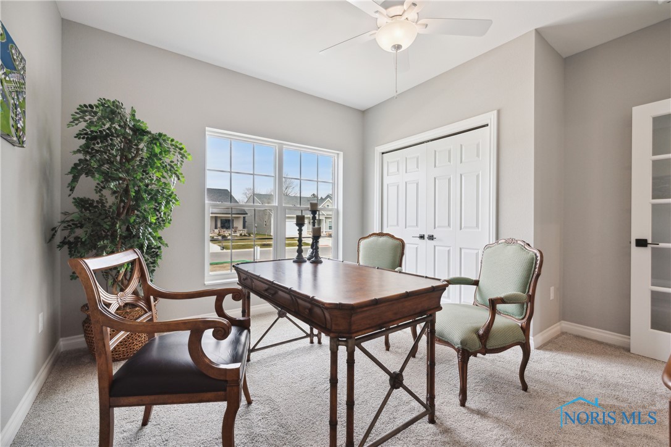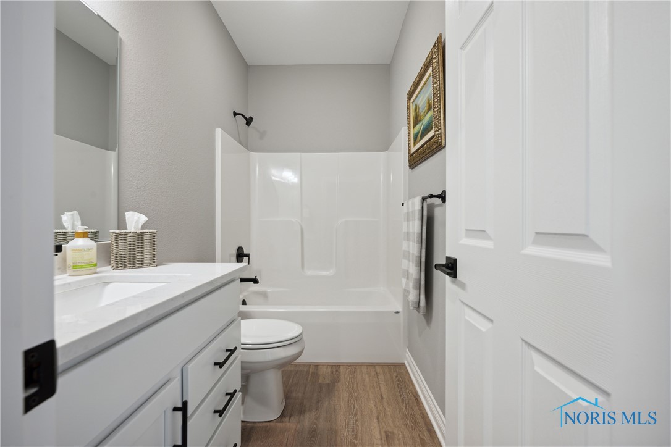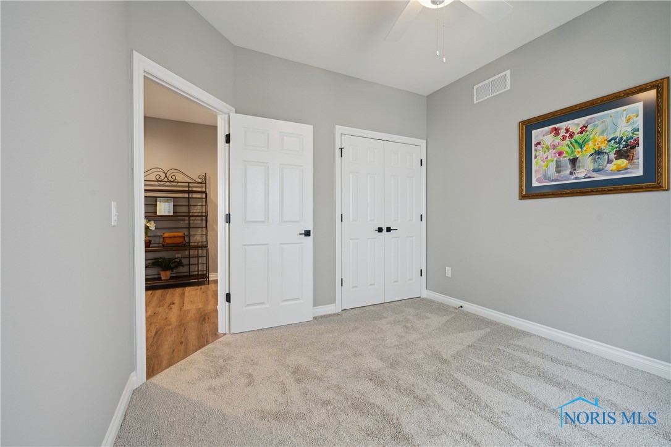Property Description
Model Home featuring the Sandpiper III floor plan by GULFSTREAM HOMES is available for duplication and NOT FOR SALE. 2×6 exterior wall & Energy Star construction, open floor plan offers 9′ ceilings throughout, gas fireplace in Great Room, spacious Kitchen with Island, all quartz countertops in Kitchen & Baths, LVP throughout with carpeted bedrooms, bright & airy Sunroom off the dining area with large covered patio. HOA fees include lawn maintenance, snow removal & use of Stoney Creek’s wonderful amenities: Clubhouse, Outdoor Pool, & Pickleball courts. Resort style living in Stoney Creek!
Features
: Forcedair, Naturalgas
: Centralair
: Partial, Crawlspace
: Water
: Gas, Circulating, Livingroom
: Patio
: 2
: Dishwasher, Microwave, Range, Disposal, Oven, Humidifier, Gaswaterheater
: Ranch
: Attached, Driveway, Garage, Concrete
: Shingle
: Sanitary
Address Map
US
OH
LUCAS
Monclova
43542
3343 Moonlit Pass
0
W84° 15' 25''
N41° 34' 46.9''
MLS Addon
RE/MAX Preferred Associates
Jeannie Medlin
: Accessibledoors, Accessiblehallways, Accessibilityfeatures, Gripaccessiblefeatures, Leveredhandles
$0
2
: Brick, Vinylsiding
14
Albon Rd to Stoney Creek Blvd, right at Long Shore Dr., left at Moonlit Pass.
Other
: Sprinklerirrigation
Anthony Wayne
: Attic, Electricrangeconnection, Permanentatticstairs, Bathinprimarybedroom
1
1
jmedlinhomes@gmail.com
Cash,Conventional
: Cornerlot, Views
3823658
: House
Stoney Creek
$499
1MEDLIJE
PREF02
37
Residential
3343 Moonlit Pass, Monclova, Ohio 43542
3 Bedrooms
2 Bathrooms
1,849 Sqft
$494,815
Listing ID #6113775
Basic Details
Property Type : Residential
Listing Type : For Sale
Listing ID : 6113775
Price : $494,815
Bedrooms : 3
Rooms : 8
Bathrooms : 2
Living Area : 1,849 Sqft
Year Built : 2023
Status : Active
Property Sub Type : Condominium


