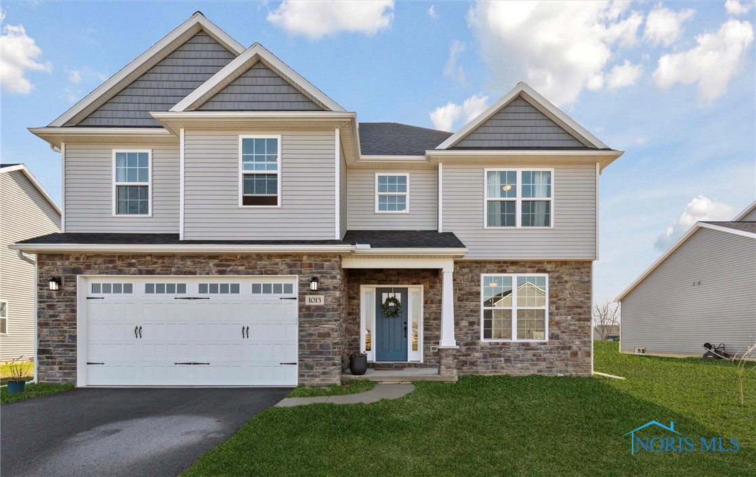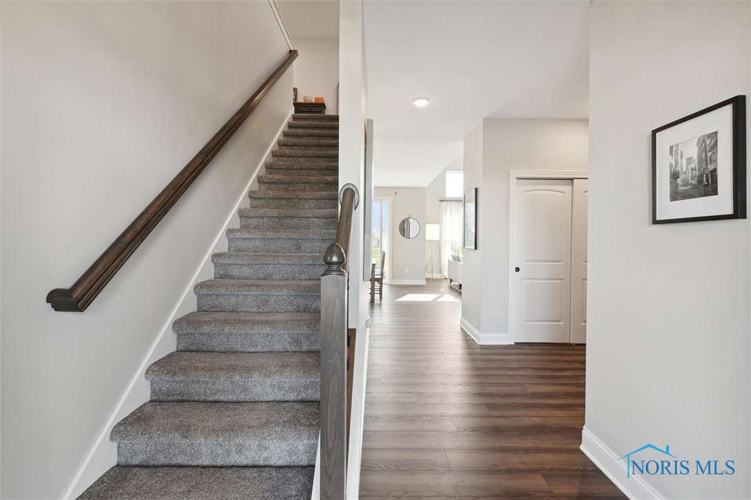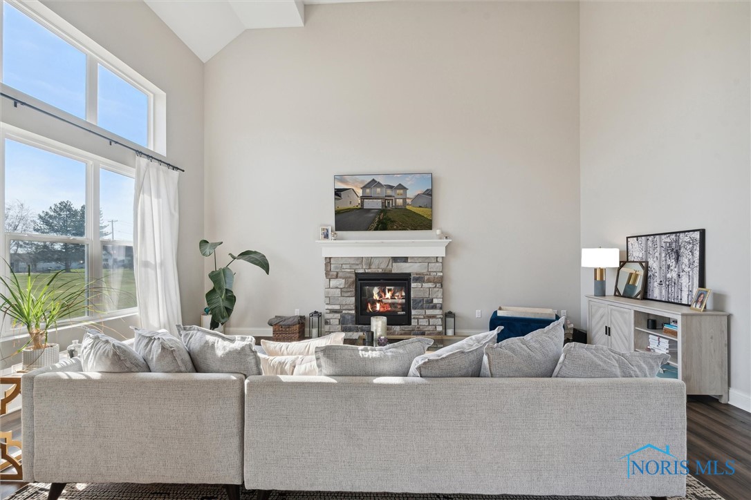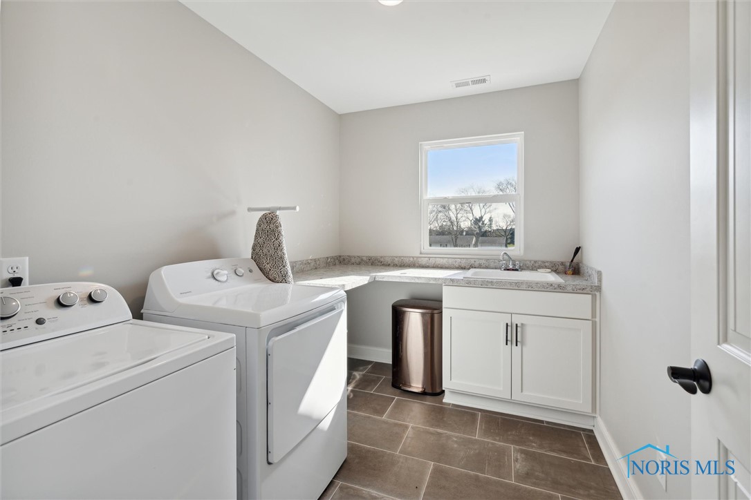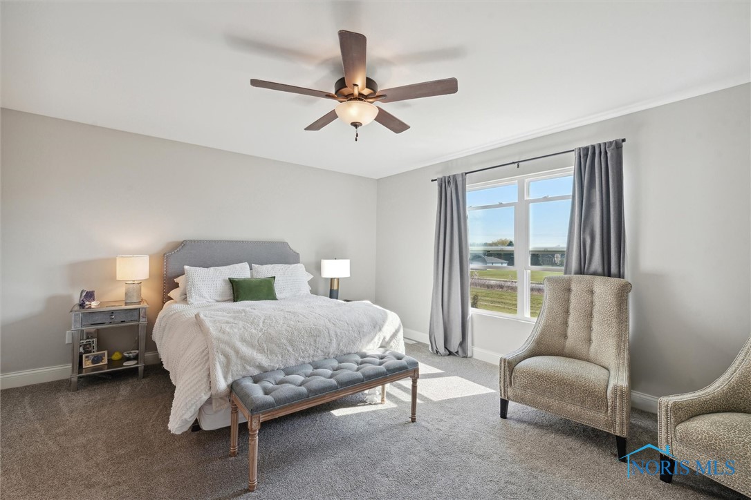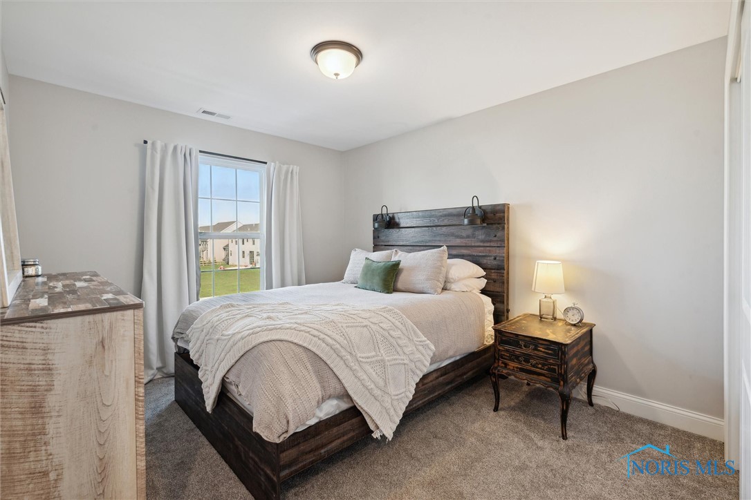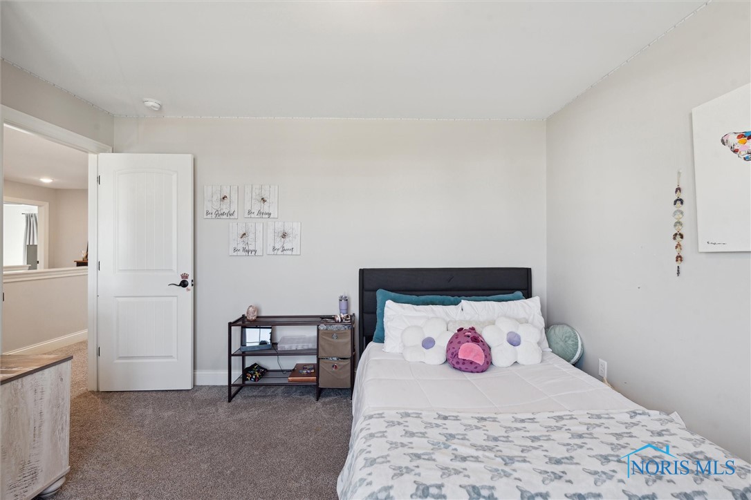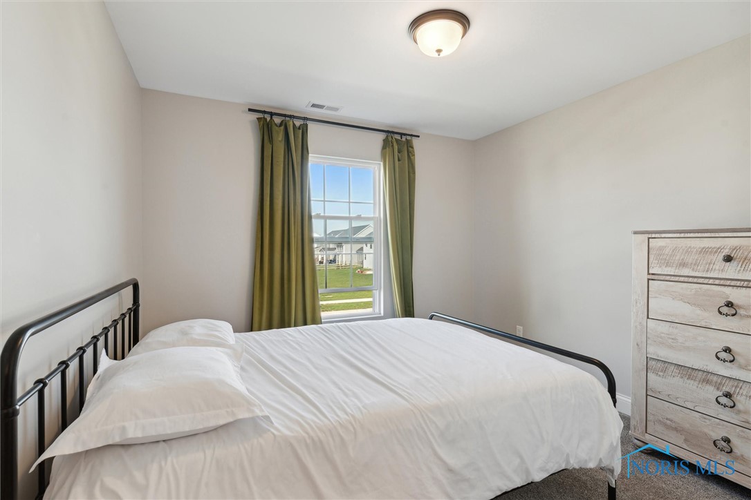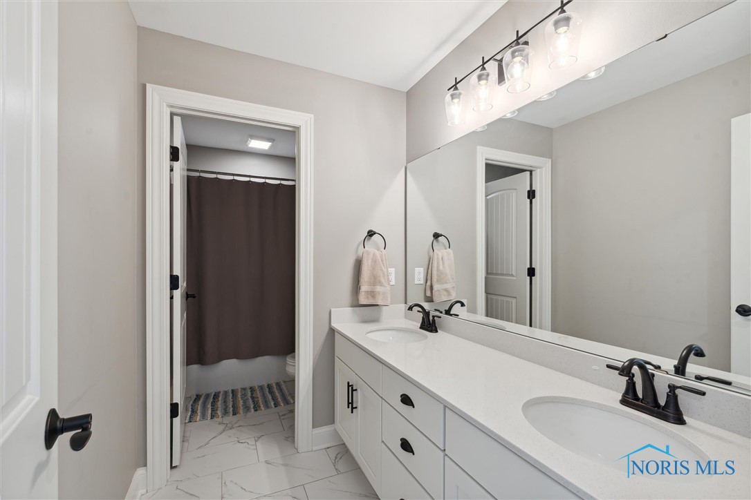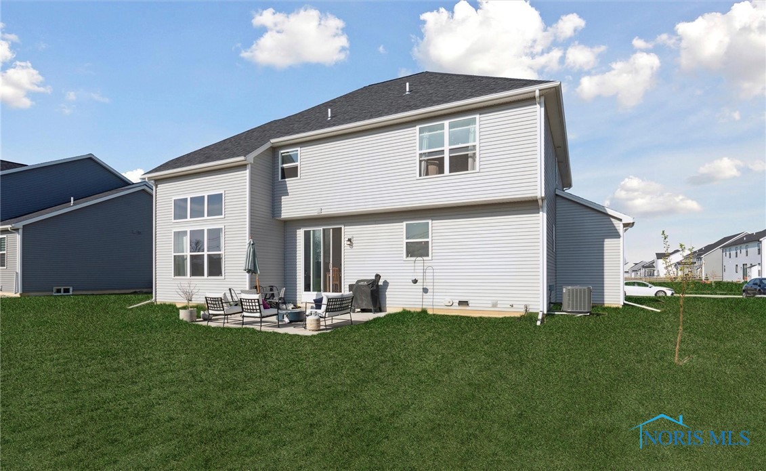Property Description
This stunning 2021 Buckeye Build, Tahoe Floor Plan, welcomes you to a full two-story great room flooded with natural light & perfect for entertaining. The tasteful & neutral design throughout ensures a seamless blend with any decor design. Features: Spacious utility/mudroom, convenient location (just a one minute drive to Perrysburg HS & blocks from Levis Commons)) 2nd floor laundry, huge basement waiting for your ideas, pantry & beautiful granite countertops. Enjoy the bike/walk path in the neighborhood for dog walks or exercise.
Features
: Forcedair, Naturalgas
: Centralair
: Full, Sumppump
: Livingroom
: Patio
: 2
: Dishwasher, Microwave, Range, Refrigerator, Dryer, Disposal, Oven, Washer, Humidifier, Gaswaterheater
: Twostory, Traditional
: Attached, Driveway, Concrete, Garagedooropener
: Shingle
: Sanitary
Address Map
US
OH
WOOD
Perrysburg
43551
1013 Stoneleigh Road
0
W84° 20' 36.6''
N41° 30' 44.9''
MLS Addon
The Danberry Co
Andrea Creamer
$200
Annually
3
: Stone, Vinylsiding
13
Roachton Rd. to S on Fort Meigs. Right onto Coventry Pointe Rd. Right onto Stoneleigh
: Circuitbreakers
Frank
Perrysburg
: Walkinclosets, Gasrangeconnection, Cabletv, Bathinprimarybedroom
1
1
andrea@danberry.com
Cash,Conventional,FHA,VALoan
: Rectangularlot
80x155
Q61-100-240005007000
Coventry Pointe
$4,214
1CREAMAN
DAN03
48
Residential
1013 Stoneleigh Road, Perrysburg, Ohio 43551
4 Bedrooms
2 Bathrooms
2,542 Sqft
$500,000
Listing ID #6113817
Basic Details
Property Type : Residential
Listing Type : For Sale
Listing ID : 6113817
Price : $500,000
Bedrooms : 4
Rooms : 9
Bathrooms : 2
Half Bathrooms : 1
Living Area : 2,542 Sqft
Year Built : 2021
Status : Active
Property Sub Type : Singlefamilyresidence

