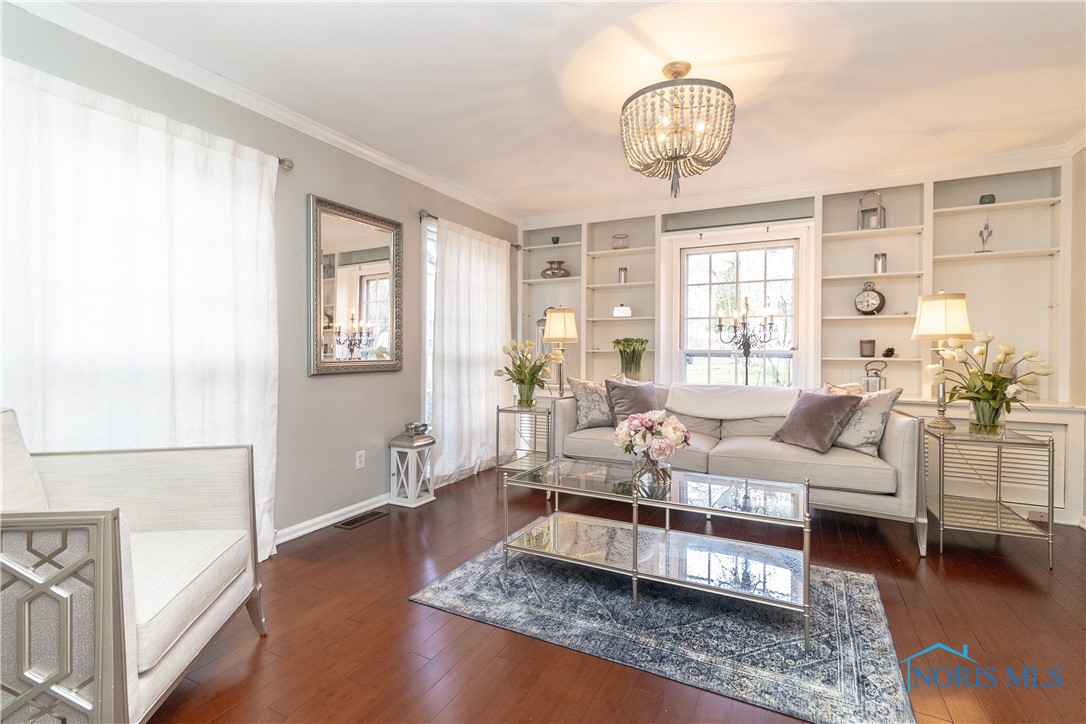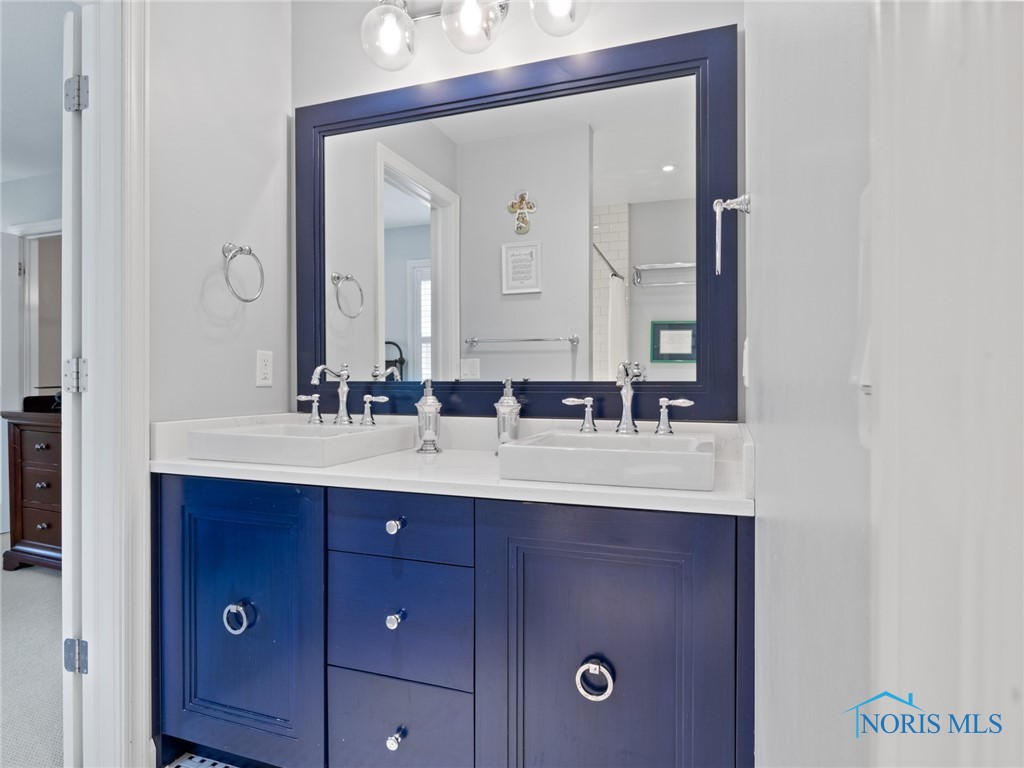Property Description
Elegant & sophisticated living in Ottawa Hills! Truly an entertainer’s delight w/updates/additions done by Valle Homes. Home offers large rooms w/a wonderful flow for you & guests. Spacious formal living room w/crown molding & abundant built-ins. 2 options for formal dining w/gleaming hardwood floors. Updated kitchen w/stainless steel appliances, walk-in pantry & access to the other formal dining room. Sunroom opens to the vaulted family room w/custom brick wall and fireplace flanked w/built-ins. Elevator leads to upper-level primary suite w/office and laundry room. Private backyard w/patio.
Features
: Forcedair, Naturalgas
: Centralair
: Partial, Crawlspace, Sumppump
: Gas, Other, Familyroom, Woodburning
: Patio
: 2.5
: Dishwasher, Range, Refrigerator, Disposal, Oven, Gaswaterheater
: Twostory, Traditional
: Attached, Driveway, Garage, Asphalt, Garagedooropener
: Shingle
: Sanitary
Address Map
US
OH
LUCAS
Ottawa Hills
43606
3544 Edgevale Road
0
W84° 22' 19.2''
N41° 39' 32.9''
MLS Addon
RE/MAX Preferred Associates
Joseph D. Mathias
$0
3
: Brick, Vinylsiding
0
Bancroft (btwn Brookside and Evergreen) to South on Edgevale
: Circuitbreakers
Ottawa Hills
: Fence, Sprinklerirrigation
Ottawa Hills
: Walkinclosets, Attic, Gasrangeconnection, Bathinprimarybedroom
1
1
joe@tyoteam.com
Cash,Conventional
: Rectangularlot, Trees
92 x 150
88-02657
Ottawa Hills
$5,435
1MATHIJO
PREF
30
Residential
3544 Edgevale Road, Ottawa Hills, Ohio 43606
4 Bedrooms
2 Bathrooms
3,784 Sqft
$725,000
Listing ID #6114029
Basic Details
Property Type : Residential
Listing Type : For Sale
Listing ID : 6114029
Price : $725,000
Bedrooms : 4
Rooms : 12
Bathrooms : 2
Half Bathrooms : 1
Living Area : 3,784 Sqft
Year Built : 1958
Status : Active
Property Sub Type : Singlefamilyresidence































